10 Important Kitchen Design Tips
Unless you’re different from everyone else on this planet we are willing to bet that the kitchen is the heart of your house.
And just like everyone else once in a while you get a kitchen design project on the books – it’s really hard not to want to get a fresh design these days particularly if you spend a lot of time on Pinterest obsessing over gorgeous kitchens.
But designing a kitchen is as much a science as it is an art and knowing the recommended measurements to use when planning the project can make all the difference in the final outcome.
So before you start buying new cabinets and bringing down walls here are 10 really important guidelines to keep in mind for your next kitchen design project:
#1 For efficiency, the work triangle (the space between the sink, refrigerator, and stove) should measure 26’ or less with no single side longer than 9’, or less than 4’.
#2 If your kitchen is smaller than 150 sq. ft., go for at least 13’ of base cabinets, 12’ of wall cabinets, and 11’ of countertop. In kitchens which are larger, go with at least 16’ of base cabinets, 15 1/2’ of wall cabinets, and 16 1/2’ of countertop.
The proportions will be much flattering to the overall space.
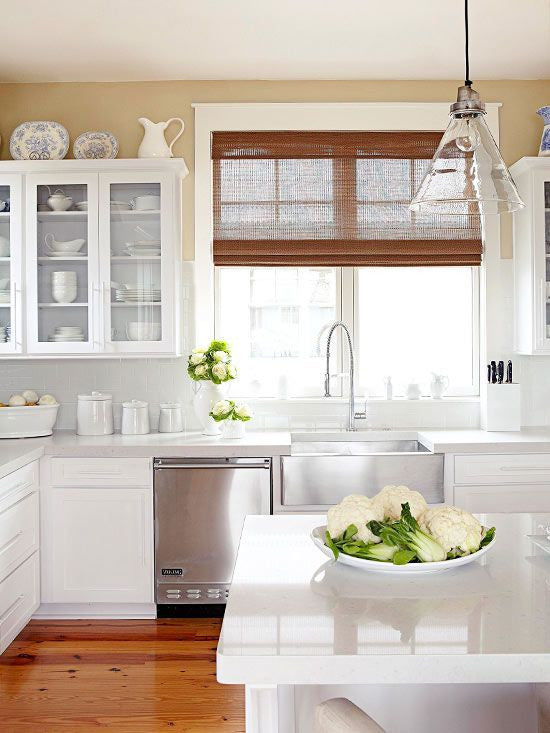 Photo source: Better Homes & Gardens
Photo source: Better Homes & Gardens
#3 I don’t know about you but I do a lot of things on our kitchen isles besides cooking food, like pouring candles and making my bars of soap and for that reason it’s important for me to have good size kitchen isles.
So plan your work aisles to be at least 42” wide for one cook, and at least 48” wide in multi-cook kitchens.
 Image source: A Beautiful Mess
Image source: A Beautiful Mess
#4 Ensure you have a minimum of 24” of counter space on one side of the sink and at least 18” on the other.

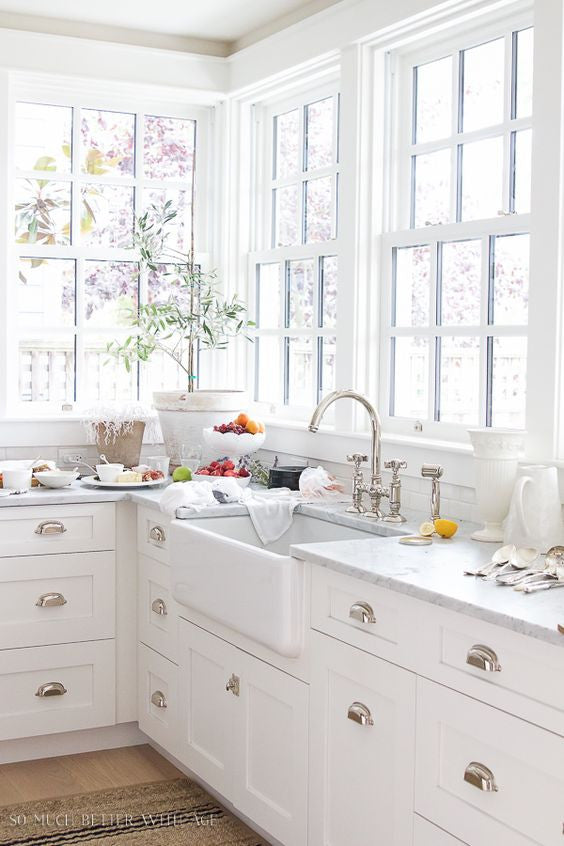 Image source: So Much Better With Age
Image source: So Much Better With Age
#5 To make it easy and convenient to unload your groceries, allow at least 15” of counter space on the handle side of a standard refrigerator or on both sides if it’s a side-by-side model.
You can also use the isle directly across from the refrigerator if it's no more than 48” away.
#6 For cleanup ease, install the dishwasher within 36” of one edge of the sink and allow for at least 21” of standing room next to it.
#7 For microwaves and ovens, provide at least 15" of counter space nearby, at least 16” deep.
#8 For optimum clearance, no entry, appliance, or cabinet doors should interfere with another.
#9 For comfort and to help avoid repetitive-motion injury, plan for work counters of different heights; between 28 and 36” off the floor (easier for chopping and seated-use access), and between 36 and 46” for general tasks (higher counters accommodate taller cooks).
#10 To install a cabinet unit above the cook top, make sure the clearance is at least 24” for a fireproof surface and 30” for an unprotected surface.
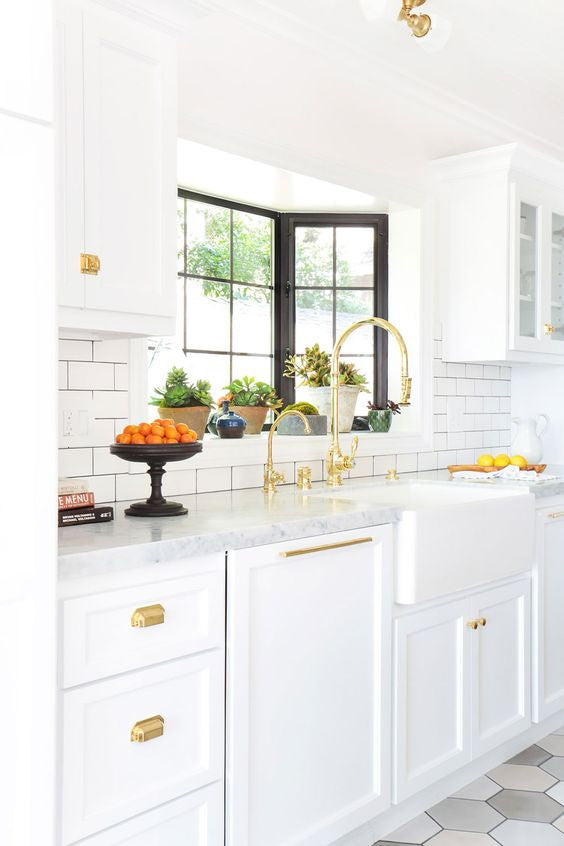 Image source: Miss Moss
Image source: Miss Moss
Do you have any other tips to share for a kitchen design? And if you need more inspiration go to our Kitchen Pinterest Board – we’re just as obsessed with kitchens as everyone else!
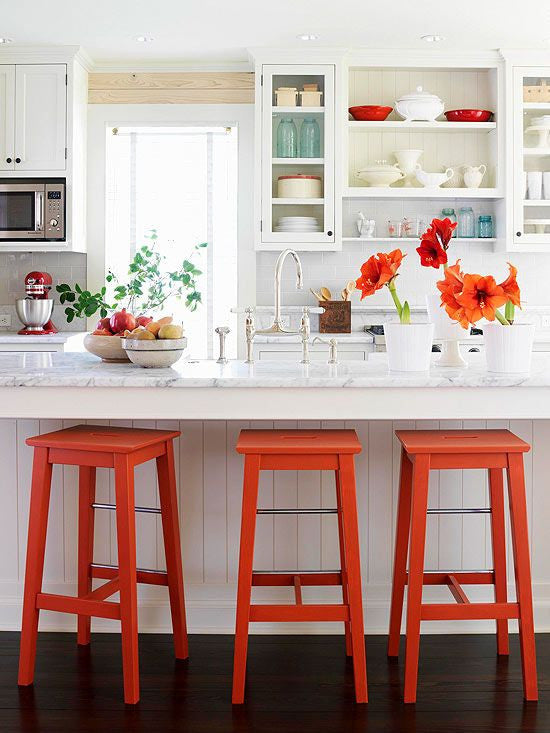 Image source: Better Homes & Gardens
Image source: Better Homes & Gardens
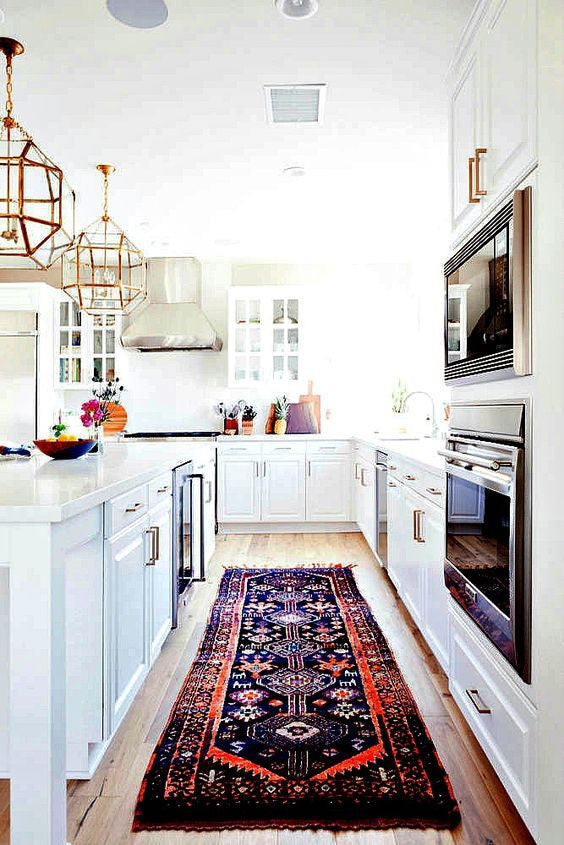 Image source: Loombrand
Image source: Loombrand























Leave a comment